
Welcome to Your Home
@ Oak Harbor Drive in Val Vista Lakes
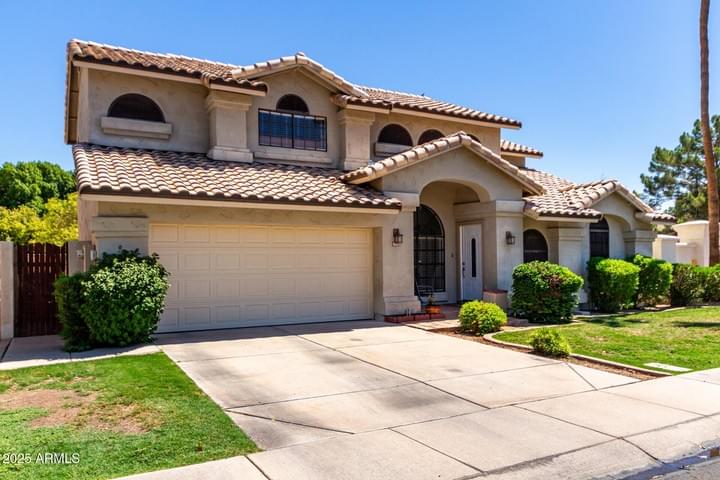
Mediterranean Style
A beautifully designed home with warm stucco tones, tile roof, arch details, large windows, and charming curb appeal, set on a corner lot.
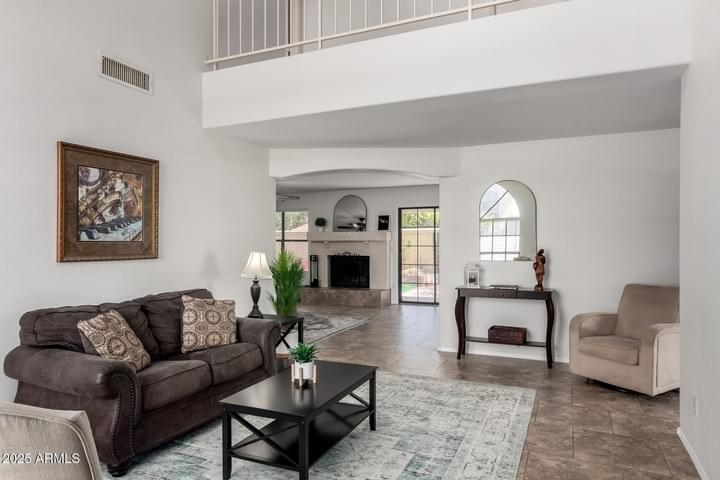
Spacious Living
High ceilings and natural light flow seamlessly from room to room—perfect for relaxing or hosting holiday celebrations.
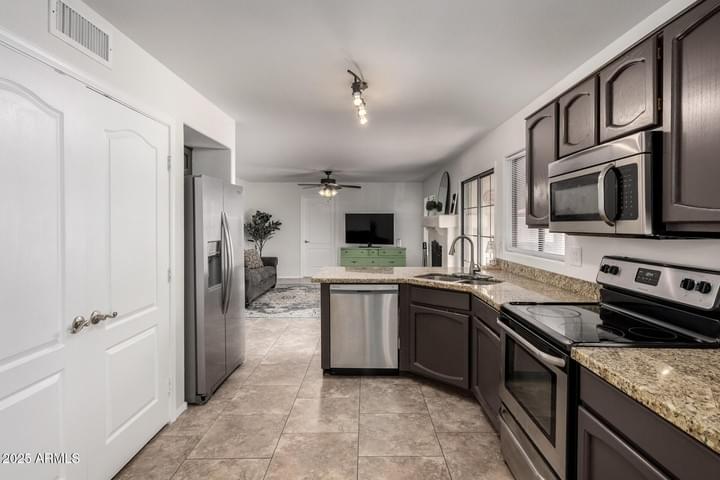
Heart of the Home
An open-concept kitchen flows into the family room, making it easy to cook, connect, and enjoy everyday life with the people you love.
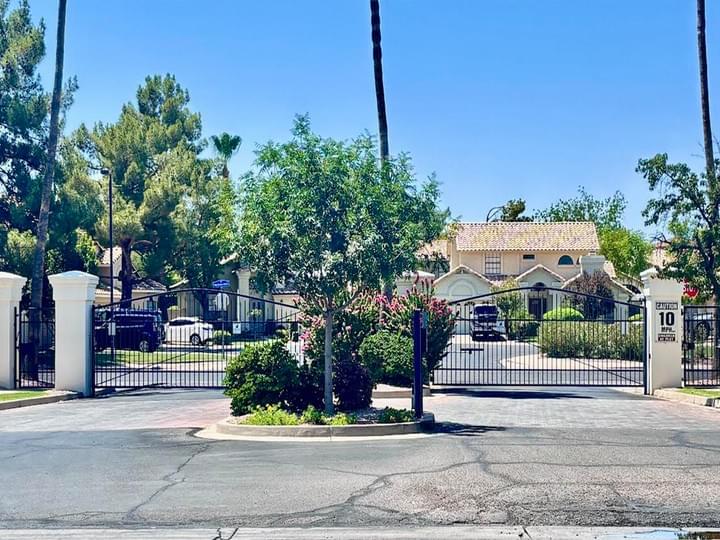
Gated Community
Family-friendly enclave with just 50 homes, privacy, lush greenspace, and neighborly charm—just a short walk to all resort-style amenities.
Beautiful 4-Bedroom Family Home in Val Vista Lakes
|| Located: 1726 E. Oak Harbor Dr. Gilbert, AZ 85234 ||
A-Rated Schools, Walkable Parks, Lakes & World-Class Amenities!
Welcome to your next chapter in the heart of Gilbert, Arizona, where family living meets resort-style amenities. Located in the highly sought-after gated Enclave at Val Vista Lakes, this beautifully updated 4-bedroom, 3-bathroom home sits on a corner lot with no rear neighbors, offering the perfect blend of privacy, space, and connection.
Inside, you’ll enjoy a bright, open layout with tile flooring, fresh paint, granite countertops, and stainless steel appliances. You’ll also find a full bathroom downstairs and a flexible office/den, ideal for dining, game nights, or curling up with your favorite book. You’ll appreciate the new carpet, ceiling fans throughout, and built-in storage cabinets in the two-car garage. Out back, the space is just the right size to lounge, BBQ, garden, or create your own personal touch and design.
From morning walks to the nearby A-rated elementary school, to weekends at the clubhouse’s private beach, pools, and pickleball courts, the lifestyle here is unmatched. You’re not just buying a house, you’re joining one of Gilbert’s most family-friendly communities with award-winning schools, parks, and memories waiting to be made.
📍 Priced to sell: $575,000 | 2,312 Sq Ft | 4 Bed | 3 Bath | Den | 2-Car Garage
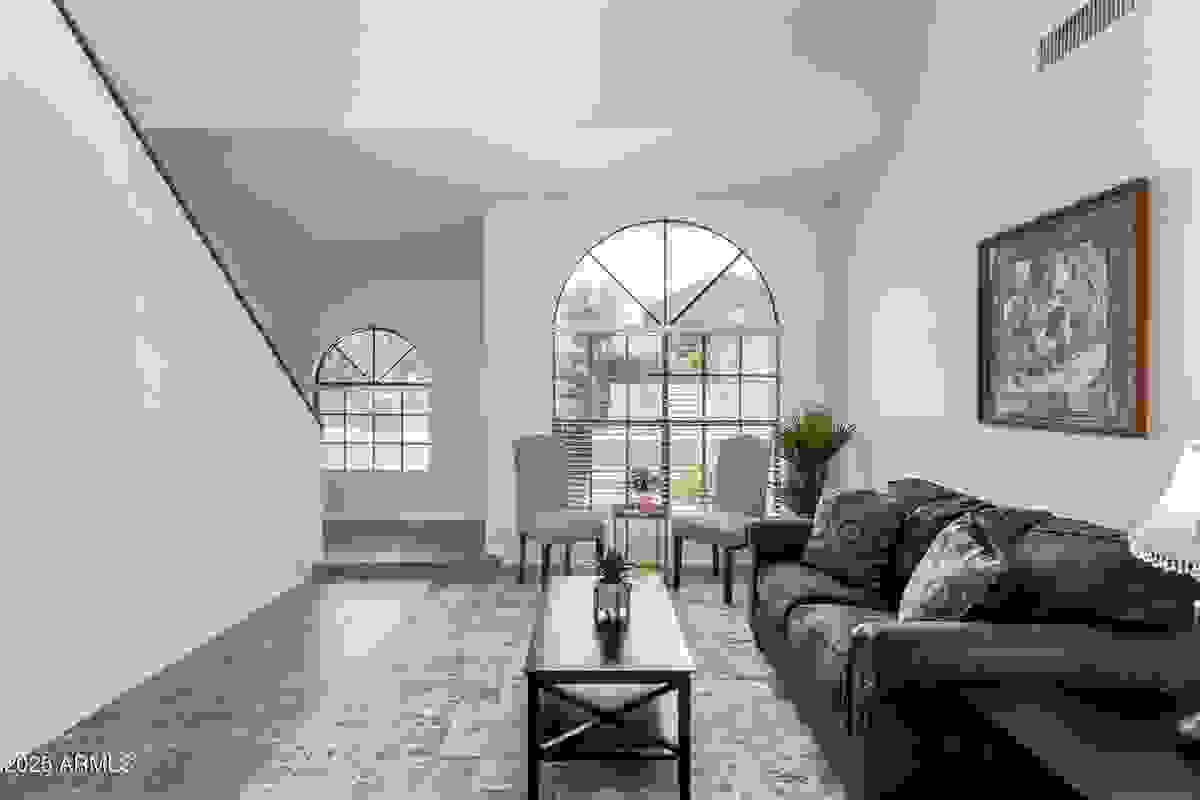
Living Spaces + Den
Two Spacious Living Areas + Bonus Den—Light, Comfort, and Flexibility
This home offers two large living spaces plus a versatile bonus den, giving you room to spread out, entertain, or unwind in style.The front living room greets you with vaulted ceilings and natural light, creating an open, welcoming atmosphere perfect for gatherings, family holidays, or relaxation.
The second living area, is an open family room, featuring a cozy fireplace, large windows, and a seamless flow into the kitchen, ideal for hosting, lounging, or everyday living.
You'll also enjoy a spacious den with natural light and a ceiling fan—perfect for game nights, a media room, kids’ hangout, or creative space.
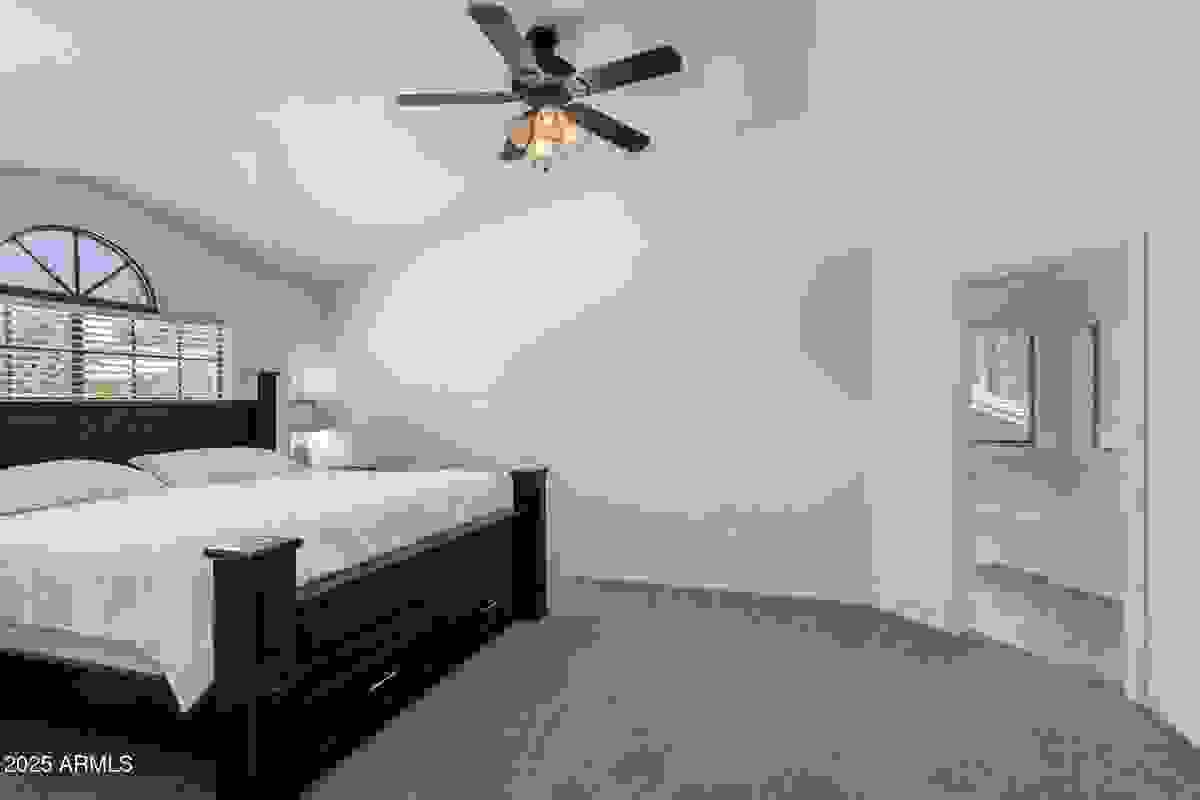
4 Bedrooms
This home features four true bedrooms, offering space, privacy, and flexibility for families of all sizes.
On the main floor, you’ll find a bright, welcoming bedroom with vaulted ceilings, natural light, and a ceiling fan, perfect for guests, a teen suite, or multigenerational living.
Upstairs, the home continues to impress with three additional bedrooms, including a private primary suite tucked into its own wing. The primary bedroom features an oversized layout, walk-in closet, and a spacious en suite bathroom, creating a peaceful retreat from the rest of the home.
The two additional upstairs bedrooms are larger than average, each with vaulted ceilings, double closets, brand-new carpet, and plenty of space for bunk beds, reading corners, or creative setups.
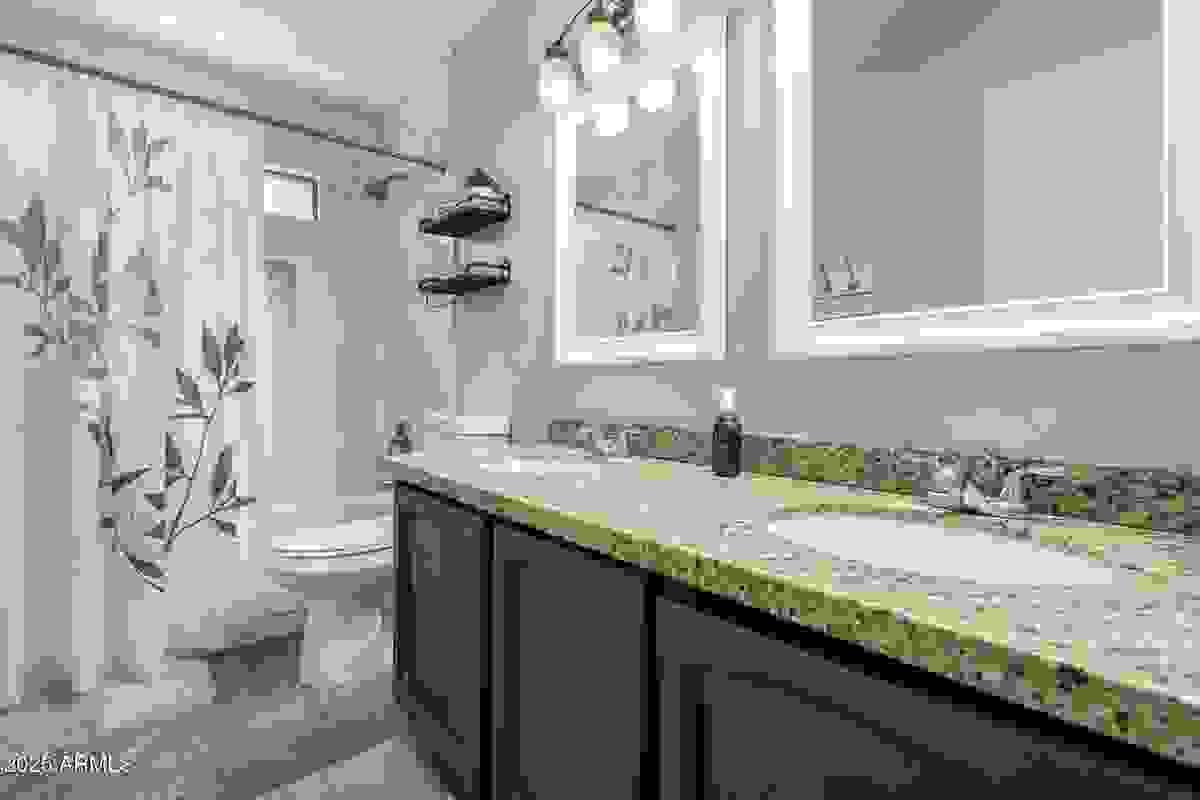
3 Full Bathrooms
Comfort and Style on Every Level
This home features three full bathrooms, thoughtfully designed for both function and comfort.On the main level, you'll find a convenient full bathroom with a single-sink vanity and a bathtub/shower combo, perfect for guests or easy access from the downstairs living area.
Upstairs, the hall bathroom includes a double vanity and a shower/tub combo, offering plenty of space for morning routines.
The master bathroom is a true retreat, featuring a double vanity, oversized soaking tub, separate walk-in shower, and a spacious linen closet for added storage.
Each bathroom has its own layout and charm, designed to meet the needs of a busy household while adding a touch of everyday luxury.

Resort Lifestyle
Val Vista Lakes isn’t just a neighborhood—it’s a lifestyle. Known as one of Gilbert’s original and most sought-after family-friendly lake communities, it offers a rare blend of scenic beauty, community spirit, and resort-style amenities you’ll enjoy all year long.
Enjoy access to:
🌴 Tropical lagoon-style pool with sandy beach entry + waterfalls
🏊♂️ Junior Olympic lap pool, heated year-round
🏓 Six pickleball courts with permanent nets and active league play
🏋️ Fully equipped gym with weights + cardio machines
🚤 Boat rentals for lakeside adventures
🏐 Indoor volleyball & racquetball courts
⚽ Baseball and soccer fields for after-school games
🏠 Clubhouse with family events, classes, and social activities
Property Highlights
- 4 Bedrooms
- 3 Full Bathrooms
- 2,312 sq ft of living space
- Corner lot with no rear neighbors
- Granite countertops & stainless steel appliances
- Wood Burning Fireplace
- Two Arcadia Doors
- Two A/C Units
- Vaulted Ceilings
- Ceiling Fans throughout
- Tile flooring
- Carpet Bedrooms
- Two-car garage with built-in cabinets
- Gated community with greenspace, plus clubhouse, pools, gym, and courts
- 2 HOA's - $139 + $156/month — includes access to all Val Vista Lakes amenities
Notable Updates & Services
- New Roof (2015)
- New A/C unit (2nd floor 2016)
- New Water heater (2023)
- New Water softener (2022)
- New front door (2022)
- New Carpet (2025)
- New Bathroom Fan (2025)
- New (3) Toilets (2022)
- Professionally sealed exterior for long-term pest protections (2012)
- Monthly Pest Service (2012+)
- Freshly painted interior (2025)
- Landscaping upgraded (2025)
- Termite inspection, treatment, and warranty in place (2023+)
- Hydrostatic (static) test completed on underground sewer with no leaks or failures (2025)
Neighborhood + Walkability
- 1-minute walk to a large private green space within the gated community
- 1-minute walk to the lake with beautiful sunset views
- 2-minute walk to the neighborhood elementary school (part of the A-rated Gilbert Elementary School District)
- 7-minute walk to the Val Vista Lakes Clubhouse, featuring:
- Resort-Style Lagoon Pool
- Heated Lap Pool + Jacuzzi
- Fitness Center
- Pickleball & Tennis Courts
- Year-Round Community Events
- Social Activities & Family Programming
Prime Location
- Beyond the gates of Val Vista Lakes, you're centrally located in one of the most vibrant and convenient areas of Gilbert
- 2 miles to the US-60 freeway, making commuting a breeze
- 3 miles to Downtown Gilbert — packed with award-winning restaurants, coffee shops, breweries, and nightlife
- 1 mile to Village Square at Dana Park - a vibrant destination for dining, shopping, and groceries
- 5 miles to SanTan Village Mall — a premier destination for shopping, dining, and entertainment
- Close enough to enjoy all the fun and conveniences, yet far enough to feel truly at home in your own community
Why You'll Love It
- This home offers the perfect mix of privacy, space, and neighborhood charm. From the moment you walk in, you’ll notice the natural light, the vaulted ceilings, the flow between rooms, and the thoughtful updates throughout.
- Whether you're hosting friends, working from the home, or relaxing with family, every space is designed for real life. And being in a gated community with access to resort-style amenities means you're just steps away from relaxation.
- This is the kind of place where you’ll know your neighbors, walk to school, and spend weekends in the sunshine, all without leaving your neighborhood.
Ready to Schedule a Showing?
Now accepting private showings — flexible weekday and weekend options available.
Val Vista Dr. And Oak Harbor Dr. Gilbert, AZShowings available now480-363-4893
©2025 - www.OakHarborDrive.com











































